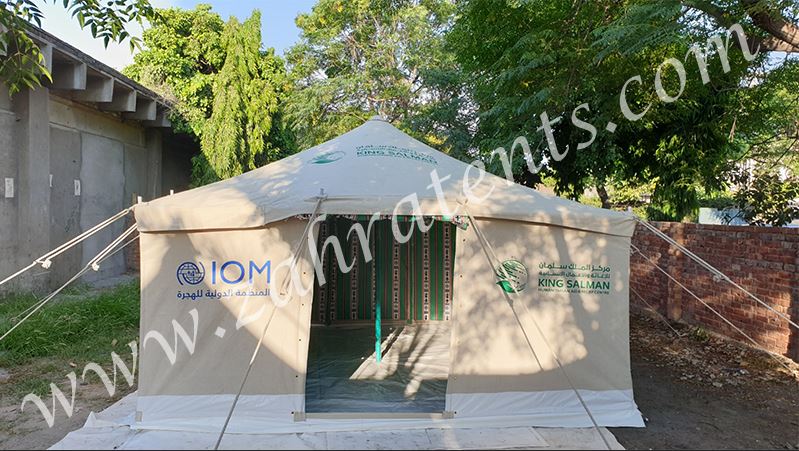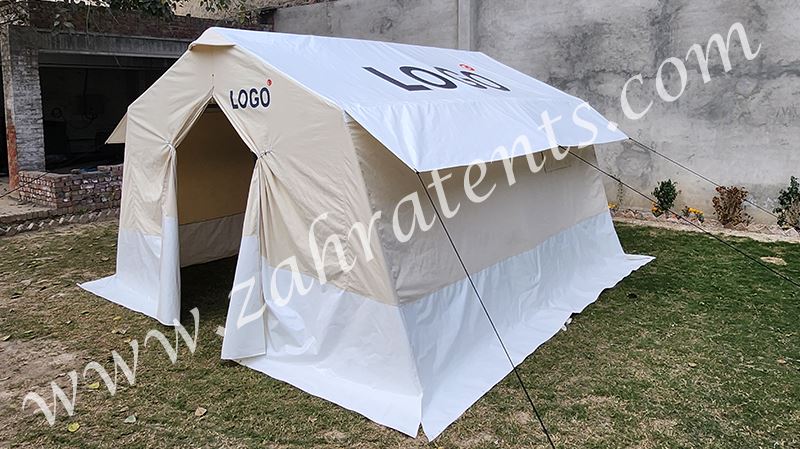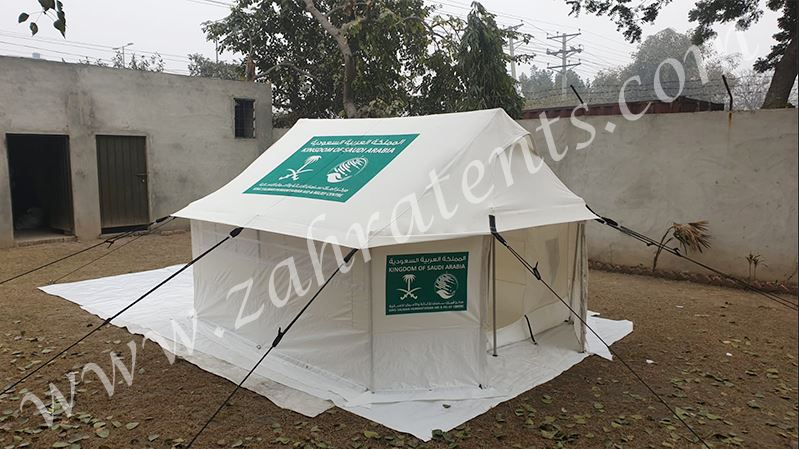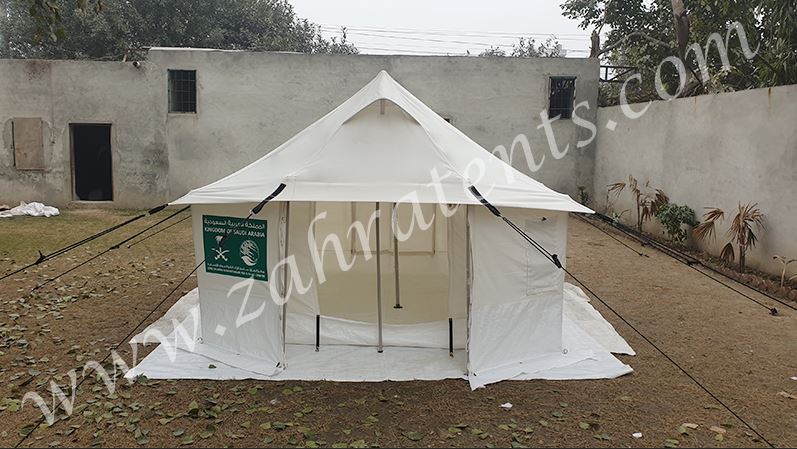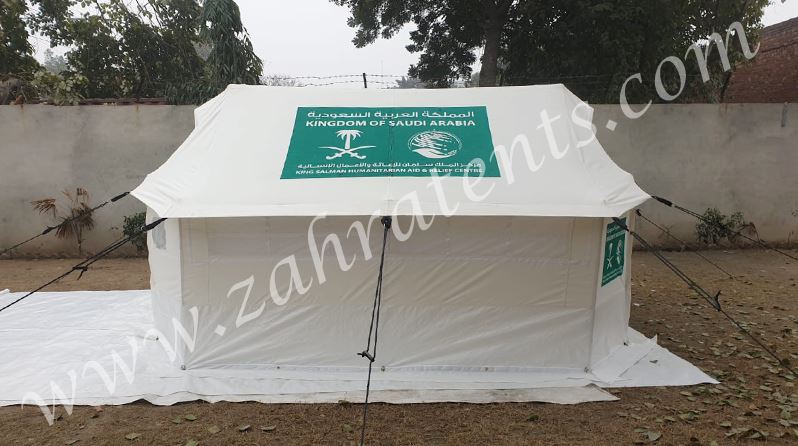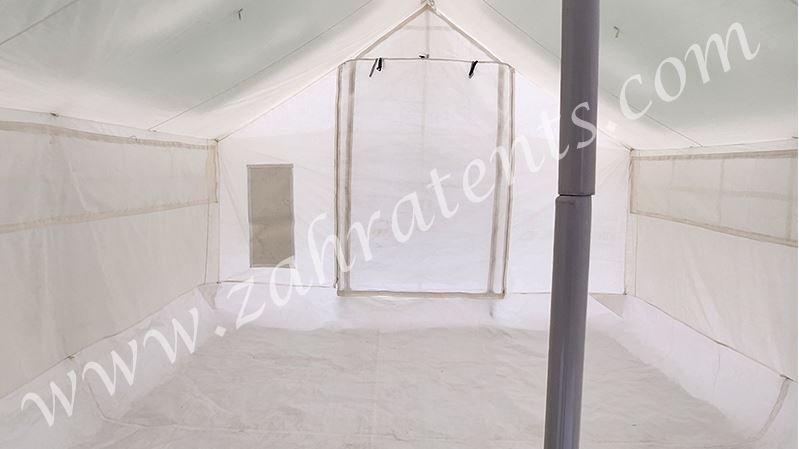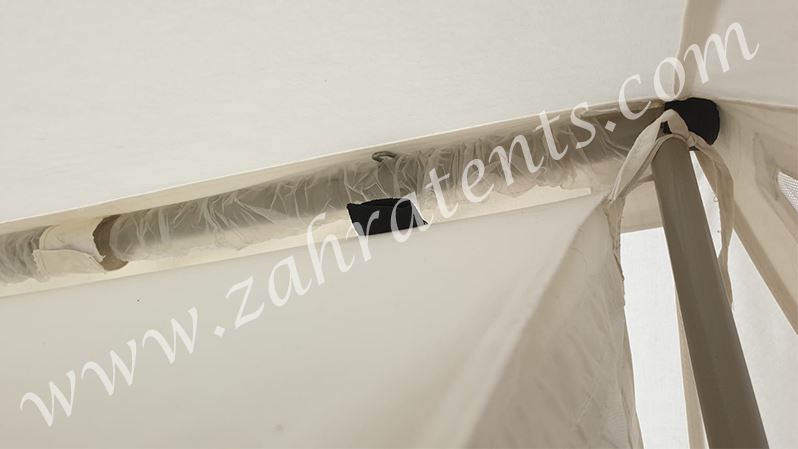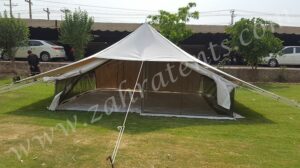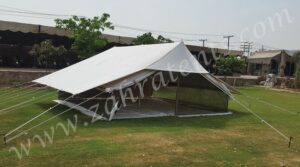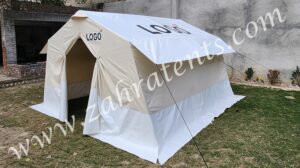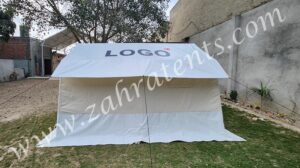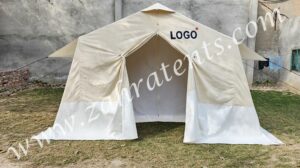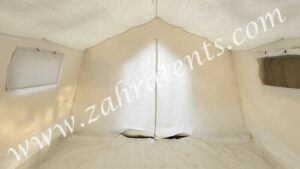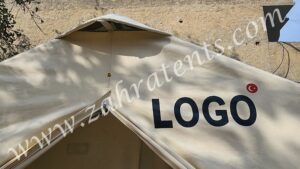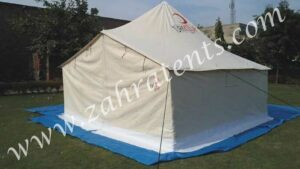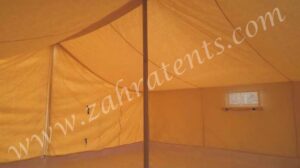KSR Family Tent

| Waterproof, Rot Proof, Fire Retardant and Water Repellant |
| Large Doors and Windows For Optimal Ventilation |
| Suitable Family of 3 People |
9 m2 of Main Floor Area Plus 2 vestibules of 1.5 m2 each
|
UNHCR Item No: 05353 Fire Retardant UNHCR Item No: 07283 for Cold Weather with fire retardant UNHCR Item No: 07242 for Hot Climate IFRC Item No: HSHETENTF16V
|
|
KSR Family Tent
| Outer Tent |
| Length x Width: |
4.00 x 3.00 Meter
|
| Center Height: |
2.20 Meter
|
| Wall Height: |
1.25 Meter
|
| Length x Width of Door: |
1.2 x 1.4 Meter
|
| Inner Tent |
| Length x Width: |
3.0 x 3.0 Meter
|
| Center Height: |
2.10 Meter
|
| Wall Height: |
1.15 Meter:
|
| Length x Width of Door: |
1.00 x 1.4 Meter
|
| Outer Tent: |
350 GSM PolyCotton Canvas, Water Repellant, Fire Retardant and Rot Proof |
| Outer Tent Wall: |
200 GSM PolyCotton Canvas, Water Repellant, Fire Retardant and Rot Proof |
| Inner Tent: |
130 PolyCotton Fabric, Fire Retardant |
| Inner Partition(Optional): |
130 GSM PolyCotton Fabric, Fire Retardant |
| Ground Sheet: |
Sewed in Bathtub Ground Sheet Of HDPE Sheet Fabric, 180 GSM |
| Mud Flap: |
Made of White HDPE Fabric 180 GSM-50 cm as Wall & 20cm as Mud Flap |
| Chimney: |
One Chimney Opening, Size 25 cm x 80 cm, On The Vestibule |
| Mosquito Netting: |
Polyester Mesh |
| Frame: |
Made of painted Steel Poles 2 Standing pf 25 mm dia, 1 Standing + 1 Ridge Poles of 31mm dia 6 Wall & 4 Canopy Poles of 19mm dia |
| Shelf Life: |
Min.5 Year
|
| Life Span: |
Mini.1 year Easily
|
| Color: |
Natural White / Customizable
|
| Doors: |
2 Doors
|
| Windows: |
2 Full Length Windows
|
| Ventilation: |
2, one on Each Vestibule
|
| Packing Unit |
160 x 35 x 35 cm
|
| Weight |
42 KG (+/-3%)
|
| Content: |
Outer Tent, Inner Tent, Partition, Frame poles, Instruction
Manuel, Pegs, Repair Kits and Hammer
|
| Container Loadablity: |
| 20' Container (GP): |
180 Units (Palletized)/ 240 units (Unpalletized)
|
| 40' Container (GP): |
420 Units (Palletized)/ 480 units (Unpalletized)
|
| 40' Container (HC): |
420 Units (Palletized)/ 520 units (Unpalletized)
|
| Ground Sheeting |
| Hammer |
| pegs |
| Waterproof, Rot Proof, Fire Retardant and Water Repellant |
| Large Doors and Windows For Optimal Ventilation |
| Suitable Family of 3 People |
| 9 m2 of Main Floor Area Plus 2 vestibules of 1.5 m2 each |
Technical Specification Sheet
Download


